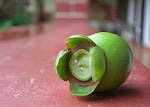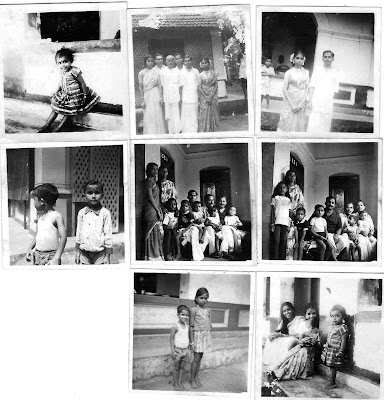.
There is so much to learn about traditional houses in Kerala!
The only house I could claim to know - at least to some extent - was Lakathekkethil, my maternal grandfather's house at Thrikodithanam, Changanassery. We visited it almost every year during school vacations, and, in our minds, it was the stuff that childhood fantasies were made of -- a sprawling house set in a large estate (a Parambu) bordering paddy fields, forest groves (Kaavu) and a little stream full of little fishes called Maanattu-kanni (eyes-to-the-sky).
The house itself stood at an elevation to the road, so the gradient served as the compound-wall (Kaiyyalla). Numerous trees dotted the estate - coconut, mango, cocoa, mangosteen, guawa, bael, jambekka (bell fruit); coffee bushes stood guard to an ancestral shrine, and a little pond (kulam) on the eastern corner was a favourite venue for endless hours of wild splashing, fishing and turtle hunting.
One hears a lot about Naalukettu- four-block houses enclosing a courtyard. But I have never seen one in Changanassery - the Eastern block (Kizakkini) was always missing. In its place stood an extra- large mittam or courtyard. The layout of Lakathekkethil, and that of the family house, Elamkoottil in Tiruvalla , is in the following pattern:

Common Features:
* The house is on a raised platform, with low walls, sloping roofs and overhanging eaves. A recessed verandah (Thinna) is also a common corridor to the main rooms;
* The focus of the house is the Granary - the Nelavara, an airtight structure made of solid wood sits on a raised platform with its main door facing east. Below the Nelavara is the Patthayam - a storage space for large cooking utensils and coconuts;
* A large courtyard or Mittam at the front of the house serves not only as a common space for family functions but is also used for sun-drying spices, coconut copra, clothes, grains and fruit;
* The kitchen is always on the northern or northeastern side; next to it is a well (Kenaru) - the main source of potable water for the household;
* Family shrines and sacred groves (Kaavu) are located to the East of the house;
* Guests and visitors are received in the southern rooms. The main hall here is called the Chavadi;
* Toilets were rarely attached to the main building. Residents either relieved themselves in the open (Velikku-eranguga - literally "going outdoors") or had temporary sheds made in the Parambu for the purpose. Attached toilets with running water came in the early '60's.
Did I miss something here?
.
There is so much to learn about traditional houses in Kerala!
The only house I could claim to know - at least to some extent - was Lakathekkethil, my maternal grandfather's house at Thrikodithanam, Changanassery. We visited it almost every year during school vacations, and, in our minds, it was the stuff that childhood fantasies were made of -- a sprawling house set in a large estate (a Parambu) bordering paddy fields, forest groves (Kaavu) and a little stream full of little fishes called Maanattu-kanni (eyes-to-the-sky).
The house itself stood at an elevation to the road, so the gradient served as the compound-wall (Kaiyyalla). Numerous trees dotted the estate - coconut, mango, cocoa, mangosteen, guawa, bael, jambekka (bell fruit); coffee bushes stood guard to an ancestral shrine, and a little pond (kulam) on the eastern corner was a favourite venue for endless hours of wild splashing, fishing and turtle hunting.
One hears a lot about Naalukettu- four-block houses enclosing a courtyard. But I have never seen one in Changanassery - the Eastern block (Kizakkini) was always missing. In its place stood an extra- large mittam or courtyard. The layout of Lakathekkethil, and that of the family house, Elamkoottil in Tiruvalla , is in the following pattern:

Common Features:
* The house is on a raised platform, with low walls, sloping roofs and overhanging eaves. A recessed verandah (Thinna) is also a common corridor to the main rooms;
* The focus of the house is the Granary - the Nelavara, an airtight structure made of solid wood sits on a raised platform with its main door facing east. Below the Nelavara is the Patthayam - a storage space for large cooking utensils and coconuts;
* A large courtyard or Mittam at the front of the house serves not only as a common space for family functions but is also used for sun-drying spices, coconut copra, clothes, grains and fruit;
* The kitchen is always on the northern or northeastern side; next to it is a well (Kenaru) - the main source of potable water for the household;
* Family shrines and sacred groves (Kaavu) are located to the East of the house;
* Guests and visitors are received in the southern rooms. The main hall here is called the Chavadi;
* Toilets were rarely attached to the main building. Residents either relieved themselves in the open (Velikku-eranguga - literally "going outdoors") or had temporary sheds made in the Parambu for the purpose. Attached toilets with running water came in the early '60's.
Did I miss something here?
.


























