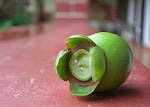19 May 2007
Today was my first visit to the office of Habitat Technology Group at Poojapura. And what a lovely workplace! From the main road it looks like a small building built in the traditional style - sloping tile-roof, a recessed entrance area strewn with footwear. It is only when your walk in bare feet, towards the Reception that you realise how large the office really is- its three floors; a skylight leading down to a green patch within the building; each nook and corner set in earthly tones.
At 11:00 AM, Achan, DC & I had a brief meeting with Mr. Shankar where he outlined his (preliminary) ideas for rennovating Govindaniketan. He wanted to break down a few walls to create more open, airy spaces inside the house; to add a second bedroom with attached bath, to create a "poomukham" and an open sitout at the entrance, a larget kitchen+dining, etc... It was great to see him so enthusiastic about preserving the old ambience of the house as much as possible.
At the same time, when we asked him about the expenses and the timeframe, he said that we would know for sure only after we removed the tiles and some the wooden beams. He wants to start the work after the monsoons / and expects the work to finish by Jan-Feb 2008.
At the same time, when we asked him about the expenses and the timeframe, he said that we would know for sure only after we removed the tiles and some the wooden beams. He wants to start the work after the monsoons / and expects the work to finish by Jan-Feb 2008.

